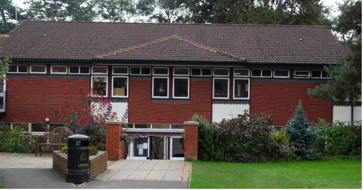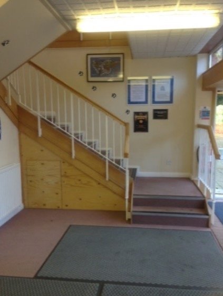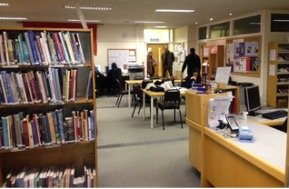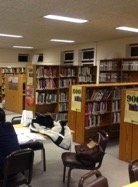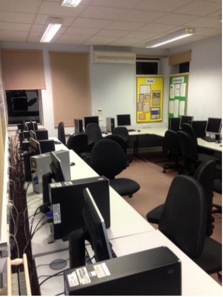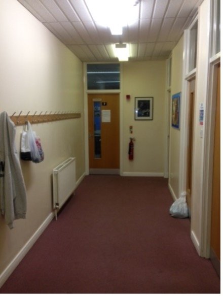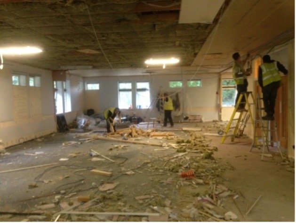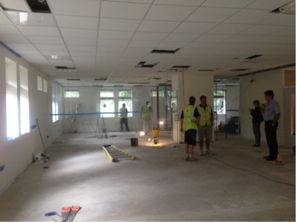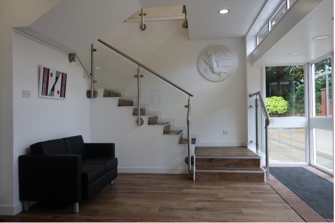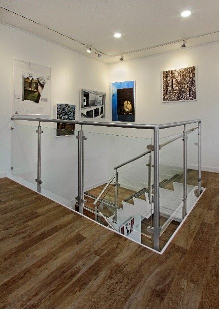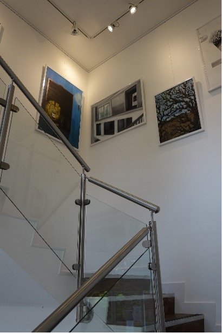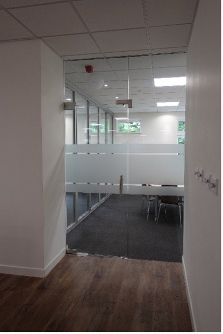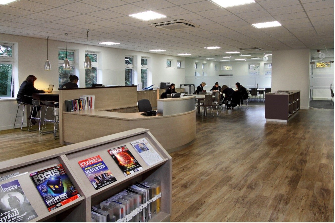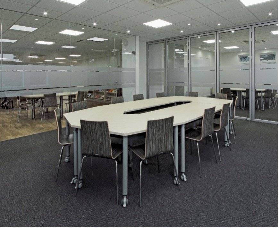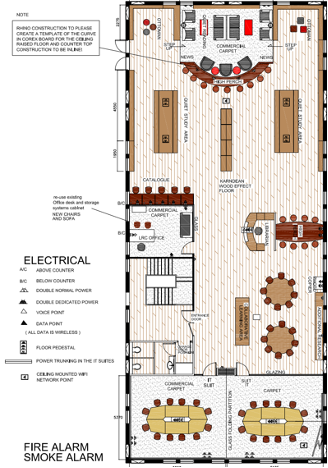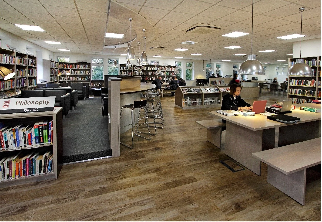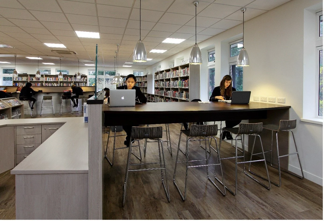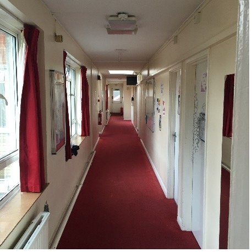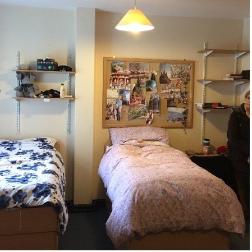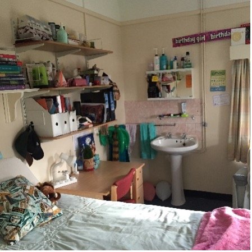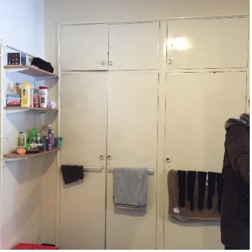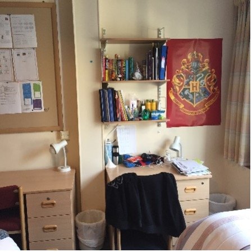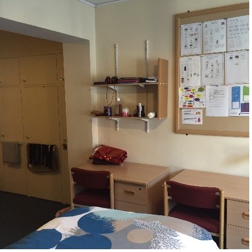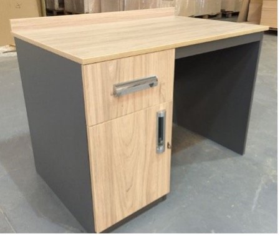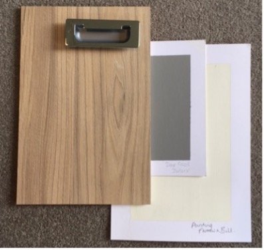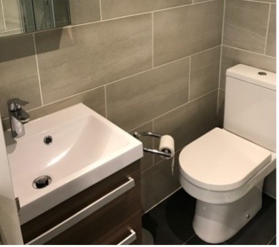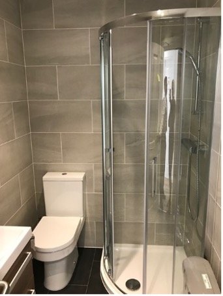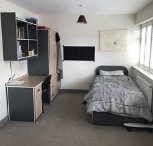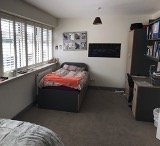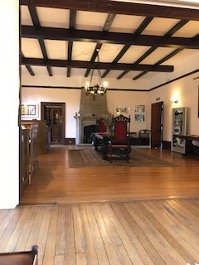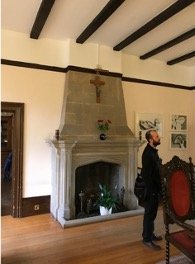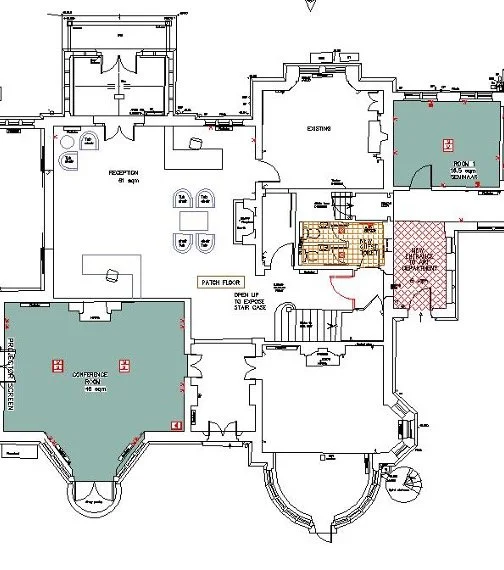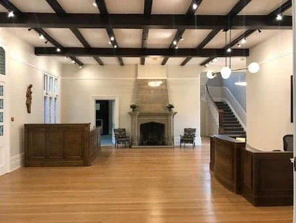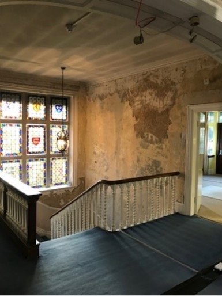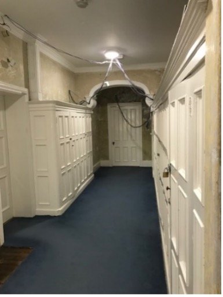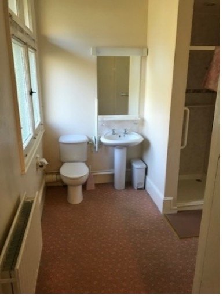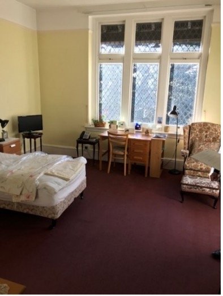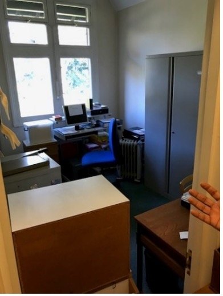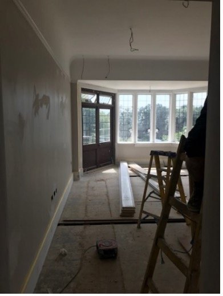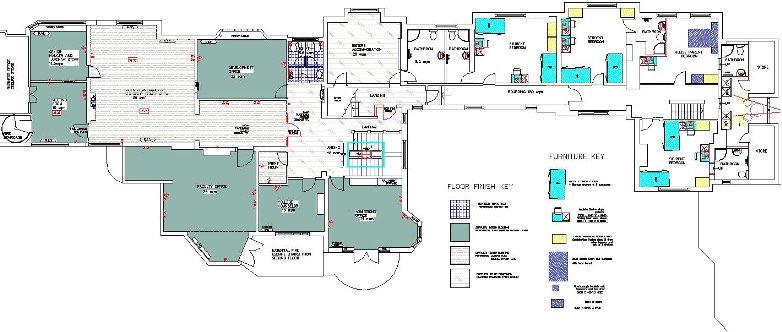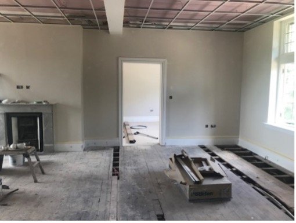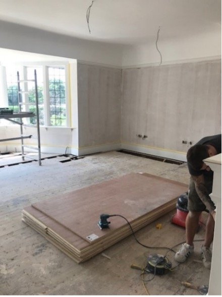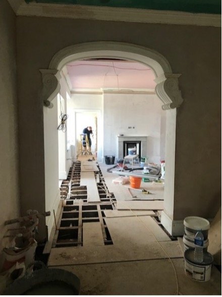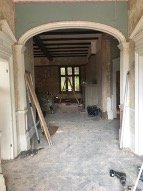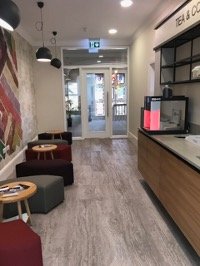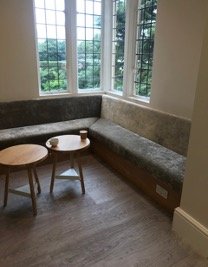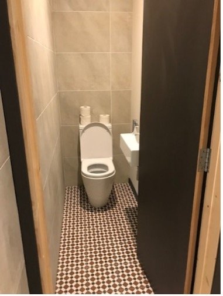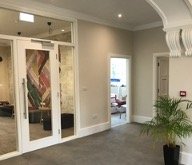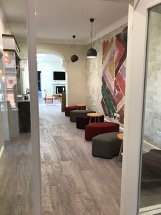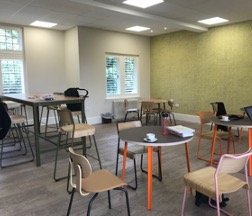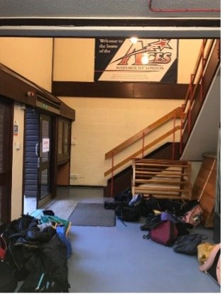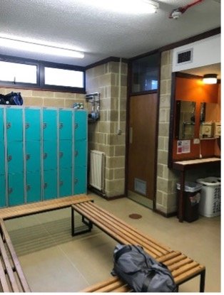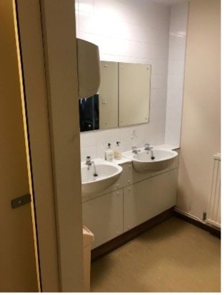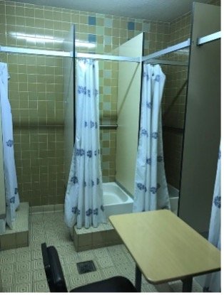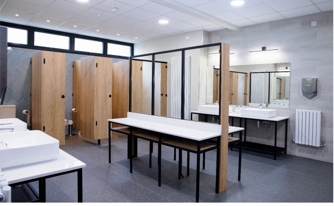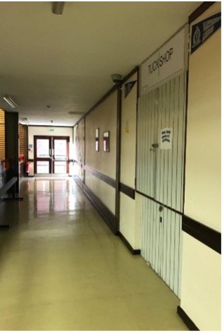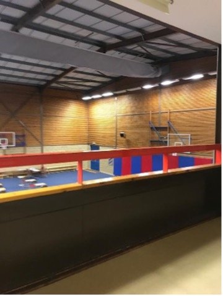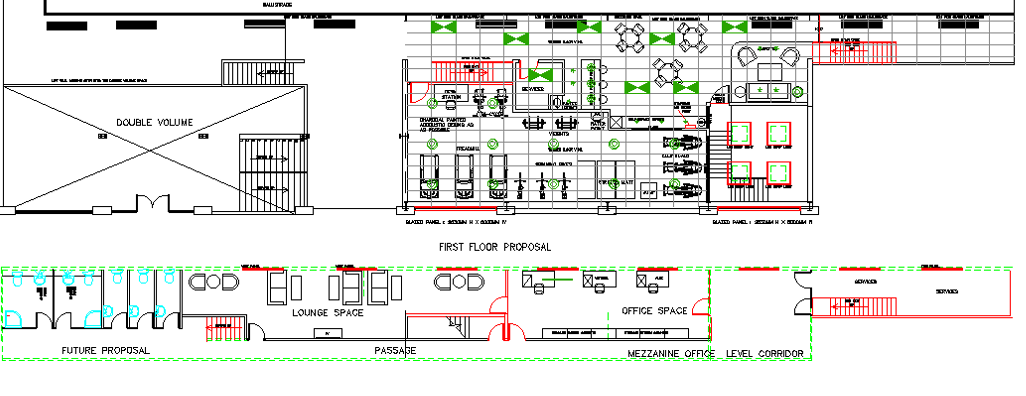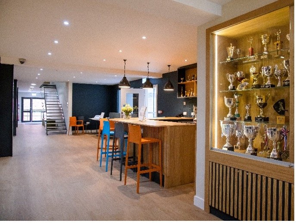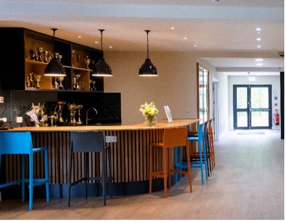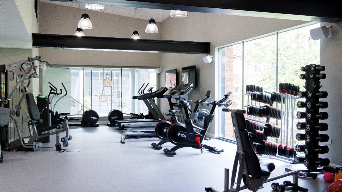Marymount International School London
Marymount International School London is an independent, Catholic, all-girls, IB world school. Robyn Falck Interiors first started working with the school in 2013 being appointed as the designer for their library renovation project. The library was a wonderful introduction to what lead to a successful working relationship from year to year where we assisted the school in upgrading many of their key facilities: Boarding floors, school Hall, common areas, main house full refurbishment as the sisters moved out of the building and gave the residential space to the school to use for the interaction of pupils and staff, art department, toilet facilities and last but not least the gymnasium building.
The existing library building which we needed to work with
Before pictures
The library was very out dated and in need of a state of the art make over to keep up with the international trends of a more open plan clean and tidy space with breakout working areas for various tasks and lending itself to more interactive learning. We achieved this by incorporating long bench seating for communal team work, large round project tables, high perch seating areas and a raised platform reading area with soft seating.
We took the brief and worked creatively looking at the best solution for the space, using the windows and light in a more optimal way and creating a dynamic, fun environmoment for the girls to really be drawn to using the library more. The out come was a huge success and the library became the “best place to be” in the school premises.
Demolition stage
After pics of the entrance hall and stairwell which we turned into an art gallery for the students artwork to be on display.
We installed a new central heating and cooling system, opened up the space, new trop in ceiling tiles and LED lighting. All new re-wire and fit out. The library units were specially designed to suit the Quantity of books which they needed to display, we had a full inventory of the categories and linear meter quantities required for the variaous sections and came up with the signage and display areas making the library a very functional and practical space to study and enjoy! The receptionist in the center being able to view every nook and crany so that she could manage and control the sapce easily with no fuss and nonesence.
Boarding House Floors:
Before pics
The school was aware that the boarding house rooms were tired and needed some TLC! Working with a furntiure manufacturer we seleted the colour scheme and design for the beds and work stations and wardrobes which were custom made for Marymount school. Whilst the design was a standard design which we chose from their catalogue they were happy to work with us to get the look and feel we wanted to create, smart, clean lines and modern. We removed all the building in dated cupboards and squared off all the walls to be able to bring a contemporary stadard design to each room so all the girls had the same size desks, wardrobes and side tables. We removed the curtains and installed shutters which gave a lovely fresh look. New paint work, and carpets. IT worked a dream and the girls were very excited with their new rooms which made them feel very special.
Ground Floor Entrance
Existing before pics
When the entire main houe became available to the school and was no longer used for a residence for the nuns, they felt that thye needed to give it an overall face lift. The head teacher embraced the idea to break open the wall leading from the reception to the feature stairwell which
Renovated after pic of reception area having opened it up to the main stairwell custom designed desk, and new lighting
First Floor Main House Renovation
Existing before pics
The main house had been occupied as a residence for the nunns for many years. In 2017 they made the decision to move off the premises and give the school the first floor and right hand wing to use for a New art department, staff offices and a oportunity for a bigger communal space for the Year six students to be able to work in a cohabbitable environment with the staff. We desgined an open plan collaborative work space with banquet seating on a lovely window nook, variety of seating areas including conversational perching near the self service coffee station , high tables and low tables for the girls and teachers to use together. Wall mounted TV and two useful meeting rooms. The space becaue a popular choice and they loved the priviledge of having their own senior comforatable space to be able to study and collaborate together.
First floor after pics
Sports hall renovation
The sports hall was a tired looking building in need of a major replacement. Due to covid and budget Restriction they decided to commission Robyn Falck Interiors to work with them to see how they could bring the building back to life! It was a dark and dingy interior space, long narrow brick corridors leading to the very dated and ineffective changing rooms and shower cubicles. My instant reaction was to strip out all the internal walls which was making it feel like a rabbit warren and create a lovely welcoming open plan changing room with communal toilet facilities and two team changing rooms which offered private shower enclosures and separate team rooms which they required for sporting events. The first floor was home to a small gym space, unattractive and offering little motivation to use the equipment, there not limited natural light coming into the building and many small office / store rooms with a viewing area that was not easy to watch from as the balustrade was solid just another long corridor to hang around on. Full height glazing brought the outside inside and again stripping out the walls where possible, this was easily done as the building was created on a steel structural frame so we did need to engage a structural engineer to come up with additional support members but this was also due to the fact that we would utilise a Whole new level on the mezzanine floor, taking the offices onto this level and freeing up the space in the first floor for a fabulous break out space for parents and teachers and girls to enjoy viewing the trophy cabinet and share some snacks and drinks. The whole design worked like a charm the girls at Marymount were delighted with the outcome not to mentioned the incredible state of the art Gym fully equipped gym floor! Another project to be greatly admired and we loved working with the school to create such a happy space.
After pics Ground Floor
Before pics first floor
After pics of the first floor level
Open plan break out area for staff, students and parents to enjoy. New state of the art gym.
