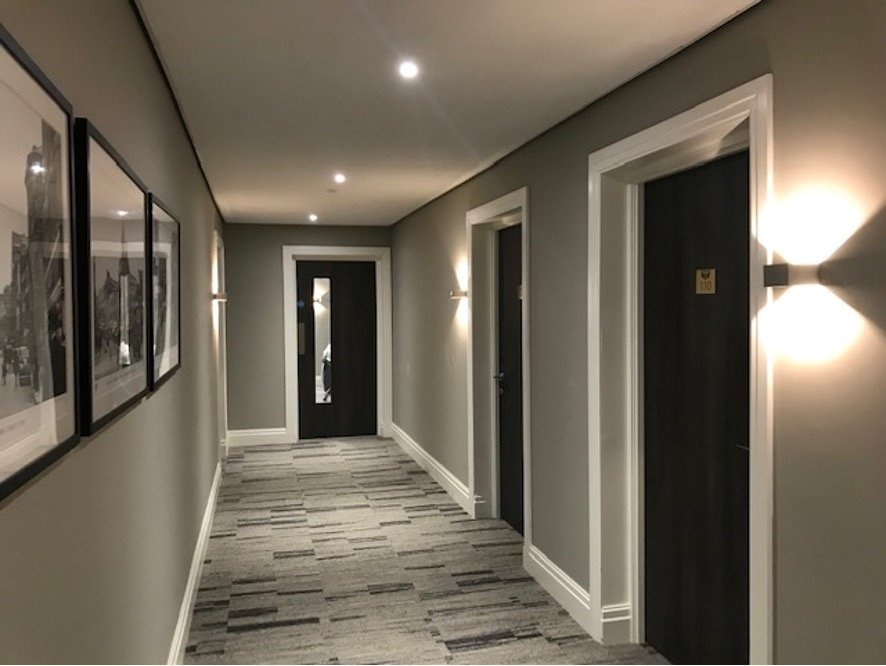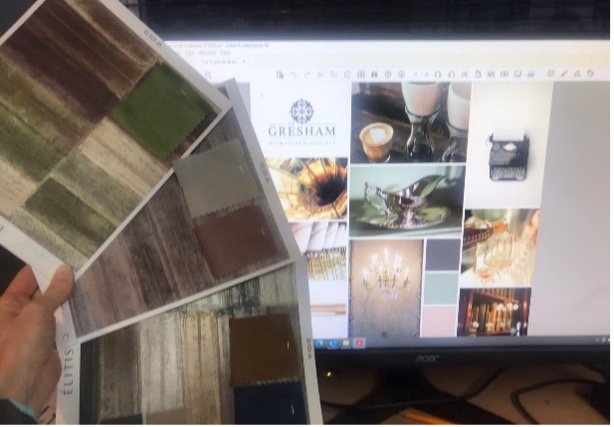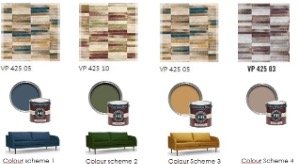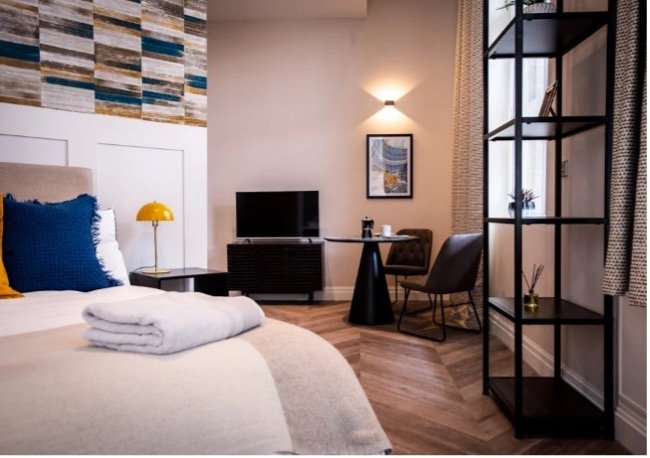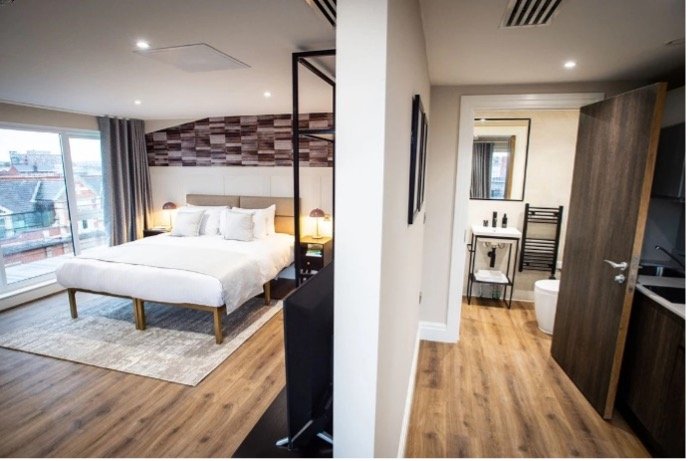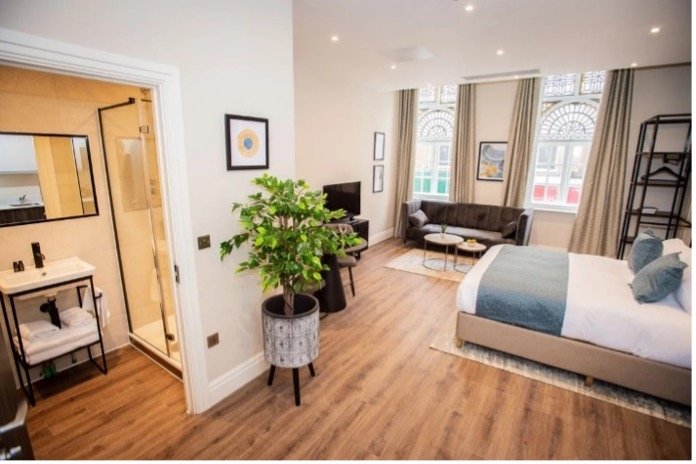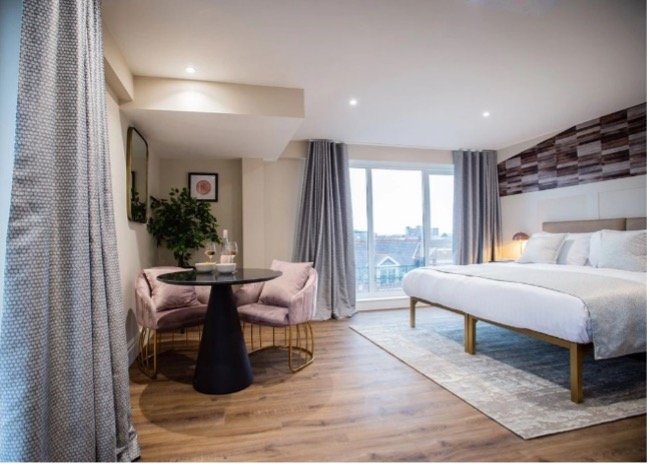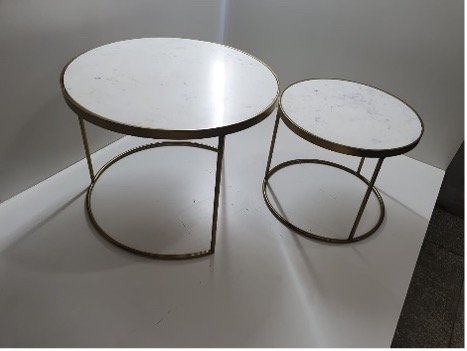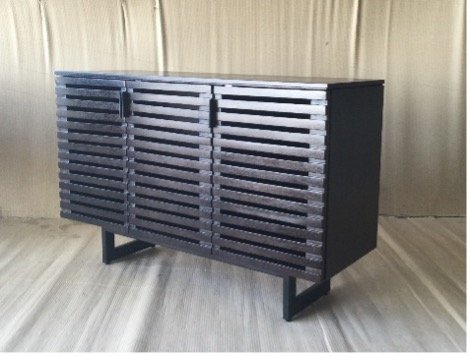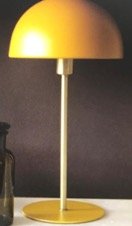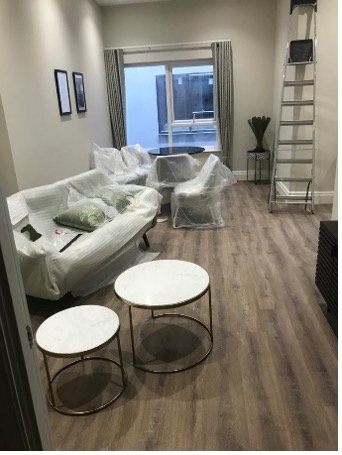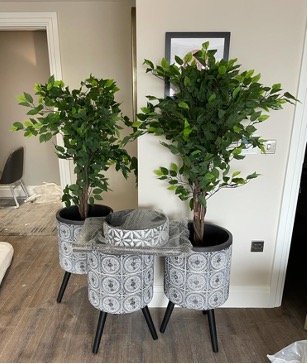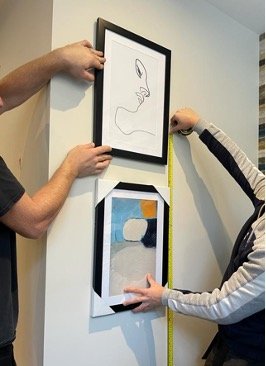The Gresham Aparthotel
The Gresham is an Iconic Grade 11 listed Victorian building in Leicester formerly known as ‘Fenwick’s underwent a £17 million transformation into a stunning 128 unit, upper -mid scale to upscale apart hotel and lobby bar restaurant. Robyn Falck Interiors was commissioned to work on the team as the interior designer for the project from concept to full installation of all the rooms and the lobby bar restaurant.
The challenge was to work on a modest budget with every room being a different footprint and there for coming up with versatile furniture design specification that could adapt and work in each room. Varying ceiling hights and all windows unique and different. It was a project out of the ordinary but most fulfilling to achieve.
We begin the concept design with the common and general areas, creating a schedule of finishes which include the selection of floor finishes, wall finishes , stairwell , lighting and electrical specifications and layouts , doors, architraves, skirting details, windows and entry systems. Moving on to the bathroom sanitaryware and tile specification and kitchenette design and colours.
Working with the branding guidelines we created a mood concept using the wall paper as our common thread through the floors but changing the colourways so that each floor had a different feel and charisma but still followed a theme.
Due to the size of the project we were able to design our own furniture pieces as we would meet minimum order requirements. We did a prototype show room for sign off before rolling out all the rooms to ensure the shareholders were all happy with the quality and design intent. By doing this we were able to identify the bed size requested for the project was too small and the base was not stable enough and looked too flimsy so we changed the design to more solid base structure.
Working with an incredible team we were able to successfully roll out the installation of all 128 units including all furniture, rugs, window dressings, artwork and plant accessoreis, throws and cushions. Leaving just the house keeping for the hotel management to manage
Lobby Bar Restaurant
The restaurant was anticipated to be a key attraction for the hotel in the area. We were given a constructive brief from the stakeholders upon which we developed the design layout for the lobby, bar and resturanat area. Working alongside a catering equipment firm and an operations manager who assisted in the logistical elements of the design we made sure it would be functional, flexible space and appealing for an operator to come on board and manage the restaurant independentl from the hotel.
The stakeholders were happy to keep the design scheme in line with the Gresham hotel. Robyn Falck interiors designed every bespoke item including the bar and back bar finishes, reception counter, Maitr’d station, banquet seating, faux fireplace and shelving, we selected all the furniture pieces and light fittings, wall and floor finishes and the design extended into the restrooms in the lower ground floor and private gym space.
It did not take loing for the hotel to appointed an operator who loved the feel of the building, the space that was created for them and the design and we were able to adapt it to work perfectly with their look and feel.
